
HOUSE IN JINGUMAE
Residence
HOUSE IN JINGUMAE
Jingumae Tokyo, Japan | 東京都渋谷区
A house as a quiet vessel for change
This project is a residence located in central Tokyo, designed for a client who owns multiple homes across various cities and lives a multi-base lifestyle. Since the onset of Covid-19, the conventional notions of vacation homes and second houses have undergone significant shifts. This space was conceived as a base in Japan for a client who shares residences with family and friends, and who typically resides in far more expansive and luxurious environments.
Contrary to the client’s accustomed standard of living, the site presented a series of constraints—a modest living environment with low ceilings, shared water facilities, and a limited floor area. The architectural challenge and overarching theme of the project was how to transform these constraints into a rich and meaningful spatial experience that could seamlessly integrate into their lifestyle.
With the intention of reinterpreting the space as a Japanese house that embraces traditional cultural values, the design sought to reconfigure existing elements and build a noiseless, minimal Japanese atmosphere while remaining compatible with Western modes of living.
Guided by aesthetic principles such as wabi-sabi, the architecture aspires to express temporality and emotional transformation. The beauty of imperfection—its generous and tolerant philosophy—was a key concept shared with the client and translated into spatial value.
Through features such as sliding doors, shoji screens, and movable furniture, the design celebrates the mutable, ephemeral nature of Japanese aesthetics, allowing light, shadow, and the changing seasons to be felt throughout the space. Though the residence is not intended for constant occupancy, it offers a level of quality and atmosphere that can only be experienced in this specific place.
The delicate hinoki lattice of the shoji screens helps articulate a seamless and noise-free environment, offering subtle transitions and a sense of spatial expansiveness. Additionally, a mezzanine-level gallery utilizes the double-height void to function both as curated storage and as a display space. By raising or lowering the lattice doors, the space can flexibly shift between gallery and storage, accommodating seasonal variations and the curated collection of furnishings. It is envisioned as a place where the client, during their intermittent visits, can both showcase and actively use their possessions.
Ultimately, the home proposes a new mode of living—one that serves as a showcase for the distinctly Japanese lifestyle experiences that can only be encountered by residing in Japan, such as the passage of seasons and the quiet transformation of everyday life.
変容を許容する装置のようなライフスタイルハウス
複数の都市にまたがり多拠点に居住用の家を持つクライアントによる、東京の中心に位置する住宅の計画。
Covid 19以降、別荘やセカンドハウスという居住の概念が変化しつつある。
家族間や友人間でのシェアを前提に多拠点にレジデンスを持つクライアントの日本における居場所として作られたこの空間は、クライアントの常識からすると、決して豊かといえない住環境にあり、低い天井、シェアが前提の水回り、限られた床面積などクライアントの普段の生活とは全く異なる空間が前提として存在していた。それらの状況を如何に豊かに変容させ、彼らのライフスタイルの一部となり得るような空間として作り上げるかが設計上の課題となり同時のテーマとして導き出された。
日本的な文化を取り込んだジャパニーズハウスとして空間を再編集することを念頭に、既存の要素を整理し、ノイズレスかつ日本的な空間を構築しながら、欧米由来のライフスタイルにも適応できるような配慮を行い設計をした。
わび・さびのような概念に象徴される、時間的な変化や情緒的な変容を想起させる建築空間の質を求めて行く中で、不完全であることの美学、その寛容な概念をクライアントと共有し、建築空間の価値に転じさせることを試みた。引き戸や障子、可動家具など、可変的で移ろいのある空間の中に日本的な美学を見出す中で、同時に光や影、季節の移ろいなどを感じることができる。そういった空間の状態を目指した。常にその場所で生活している前提ではないものの、生活に必要な質は常にこの場所でしか体感できないことに回帰する状態を空間の質により実現しようと試みている。
桧の格子により繊細に仕上げた障子により、空間の広がりとノイズレスでシームレスな仕上げによる空間の微細な変化を感じることができるような状態を作り上げた。また吹き抜け空間を最大限利用した、ギャラリー上の収納空間は、季節や用途の変化に対応すべくキュレーションされた調度品とともに、格子戸を上げ下げすることで収納=ギャラリーという二重の機能を実現している。クライアントが断続的に訪れるの中で所有しているものを編集してギャラリーとして利用したり、実際に多様な生活の機能として利用することも想定している。
季節の移り変わりなど日本に住むことでしか体験し得ない日本的なライフスタイルをそのままショーケースするような装置としての住宅のあり方をここでは提案している。







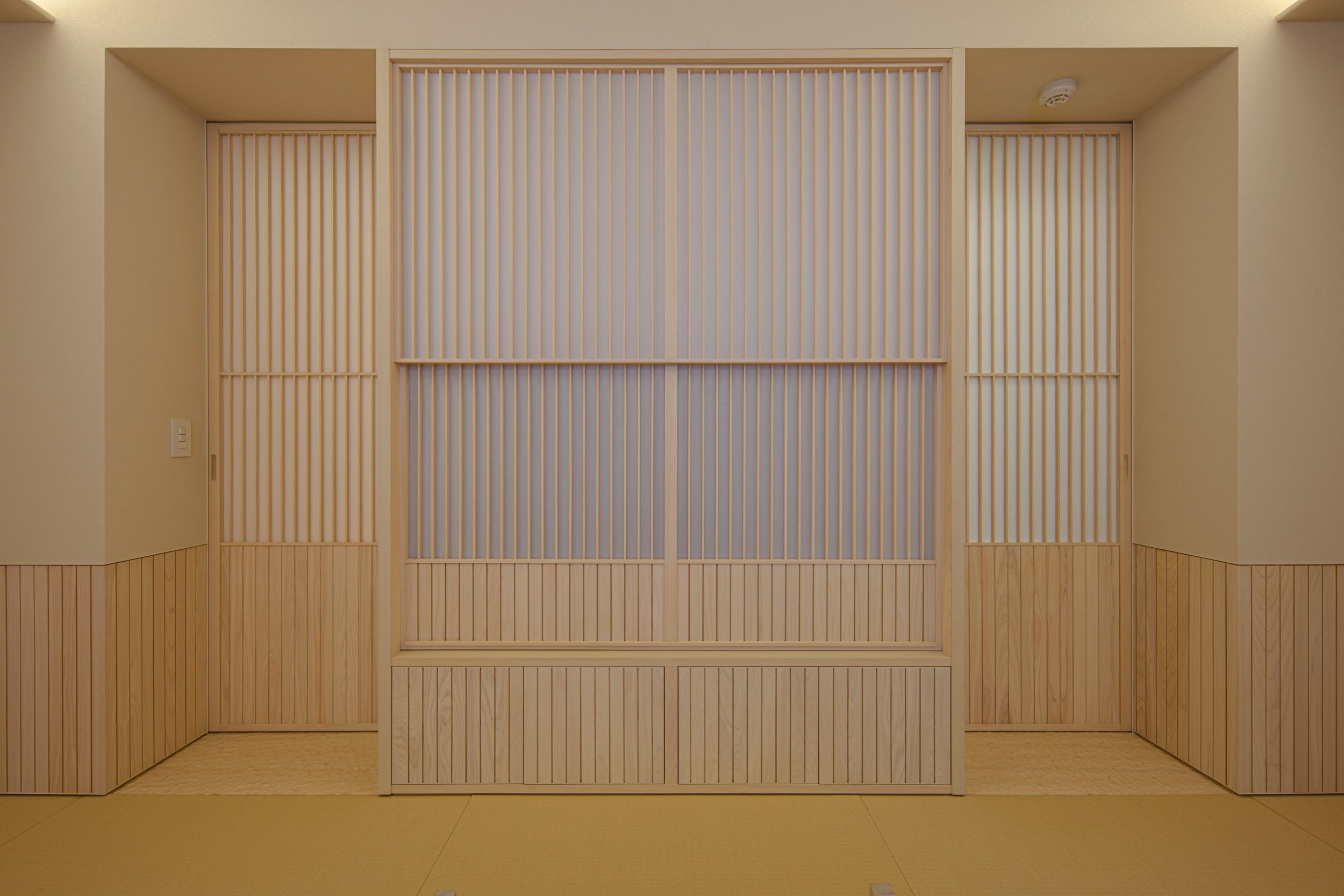










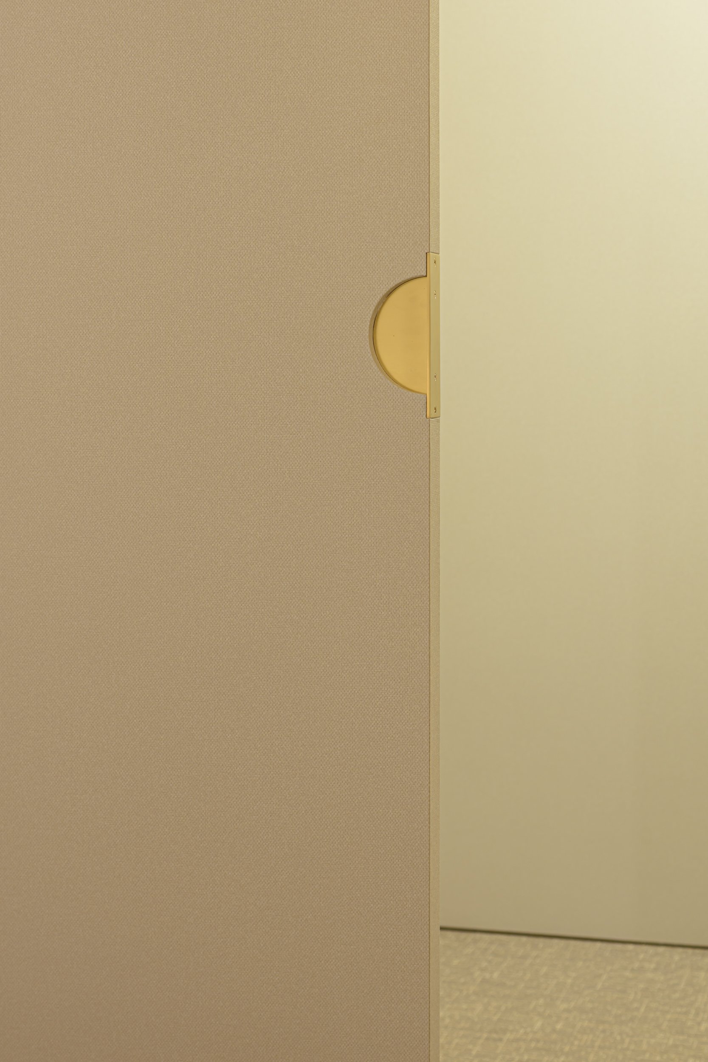

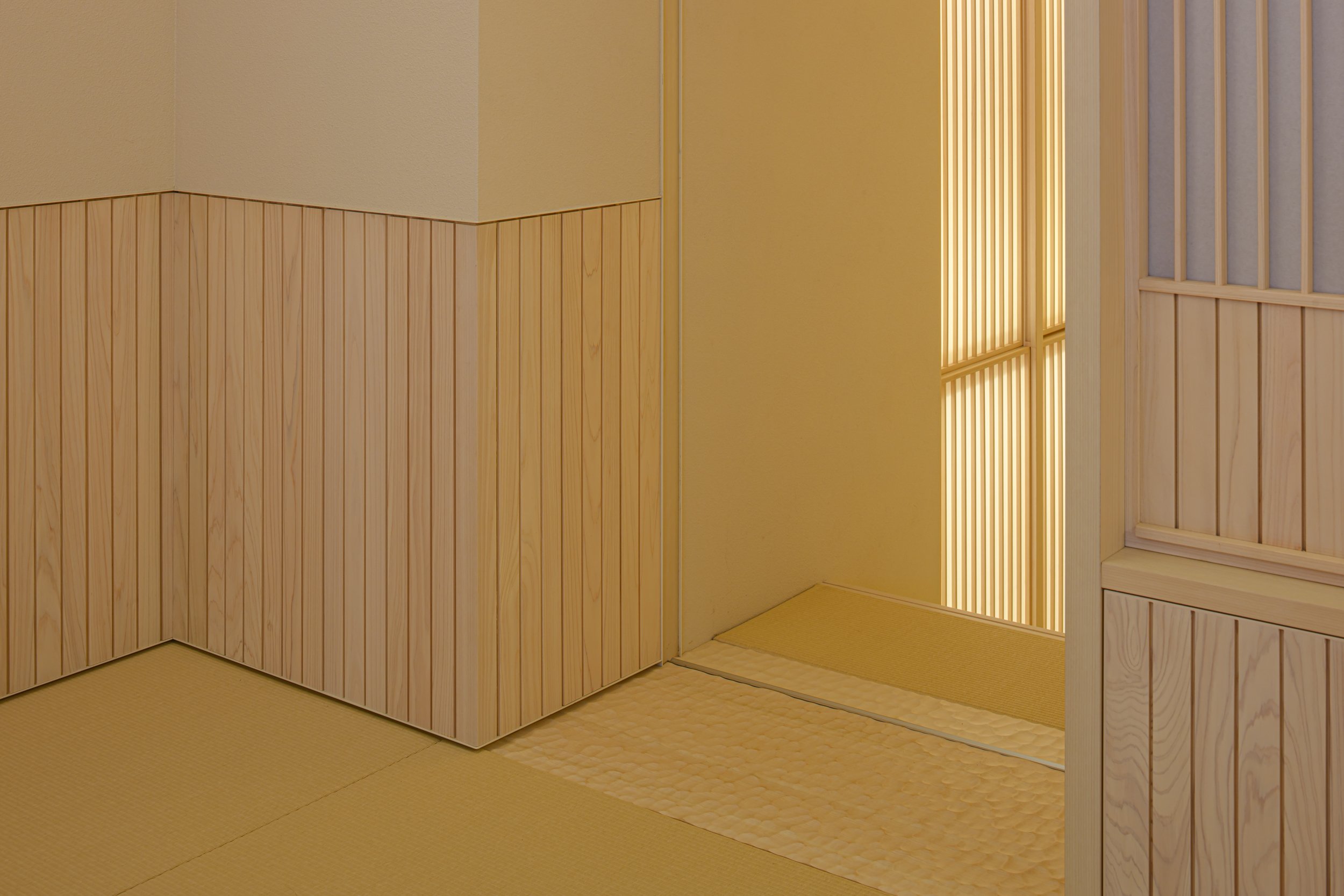


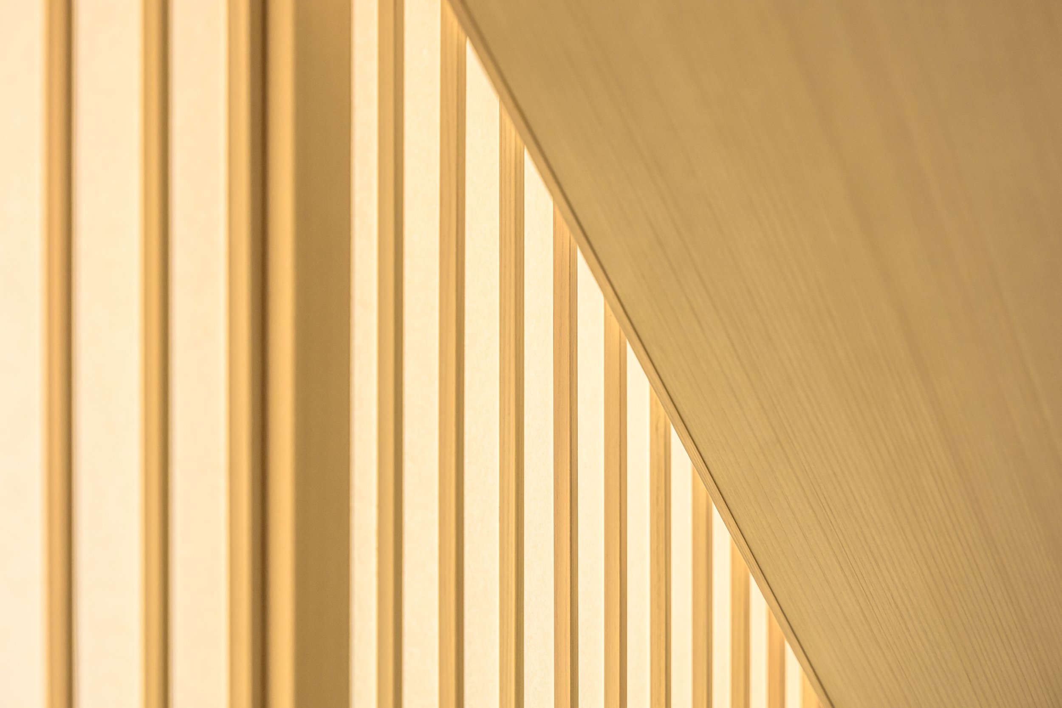





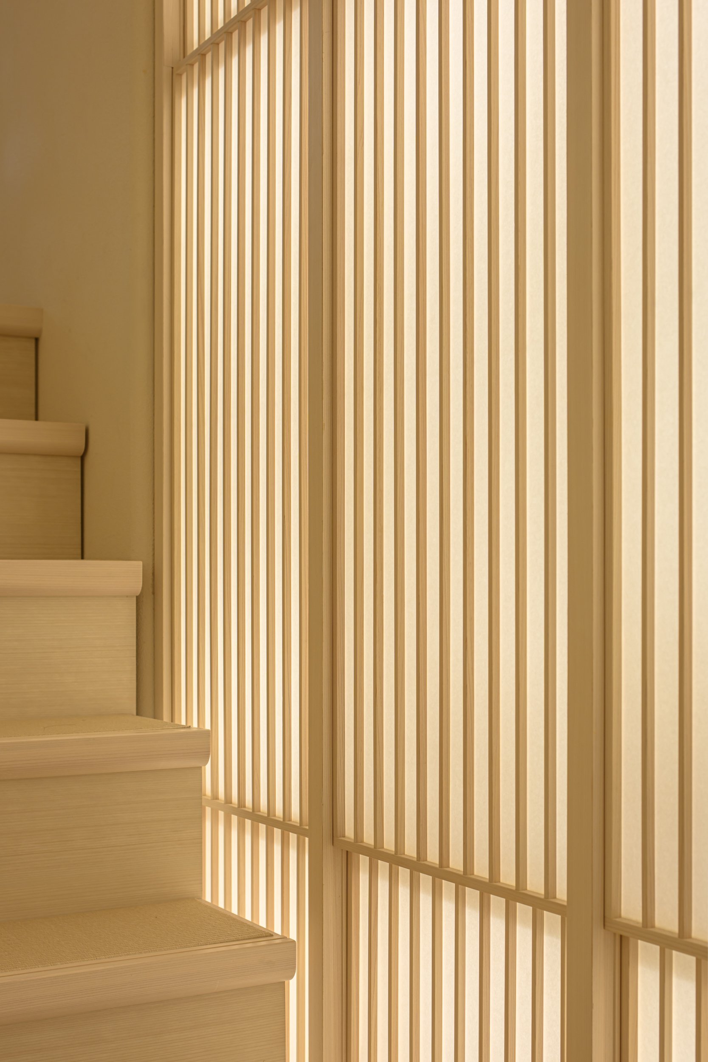
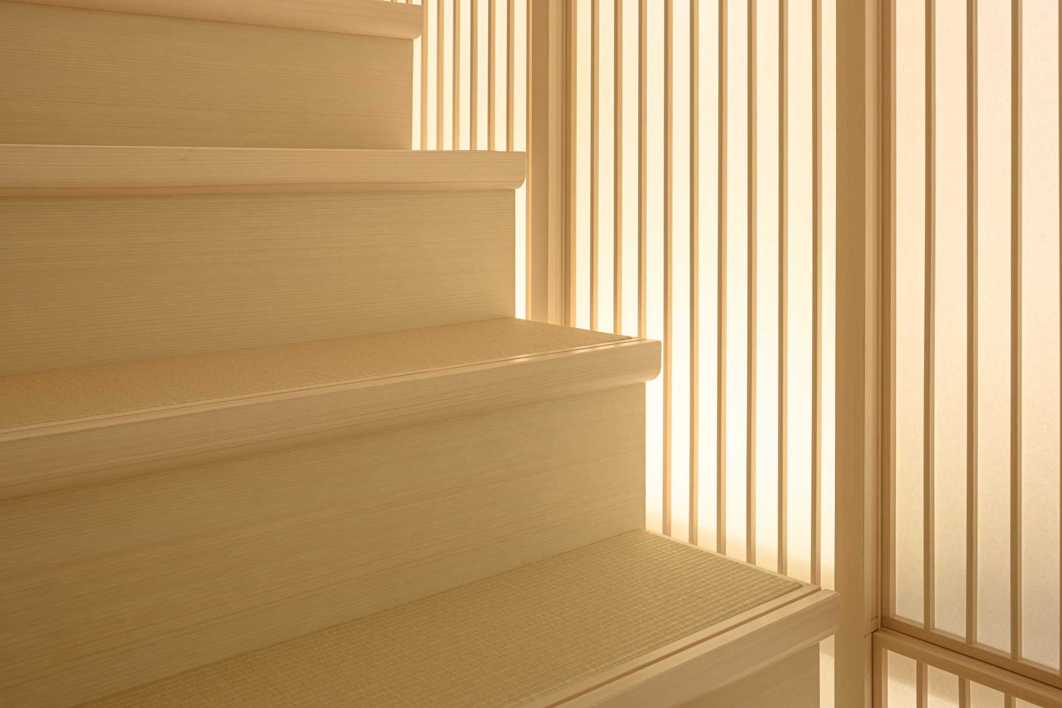


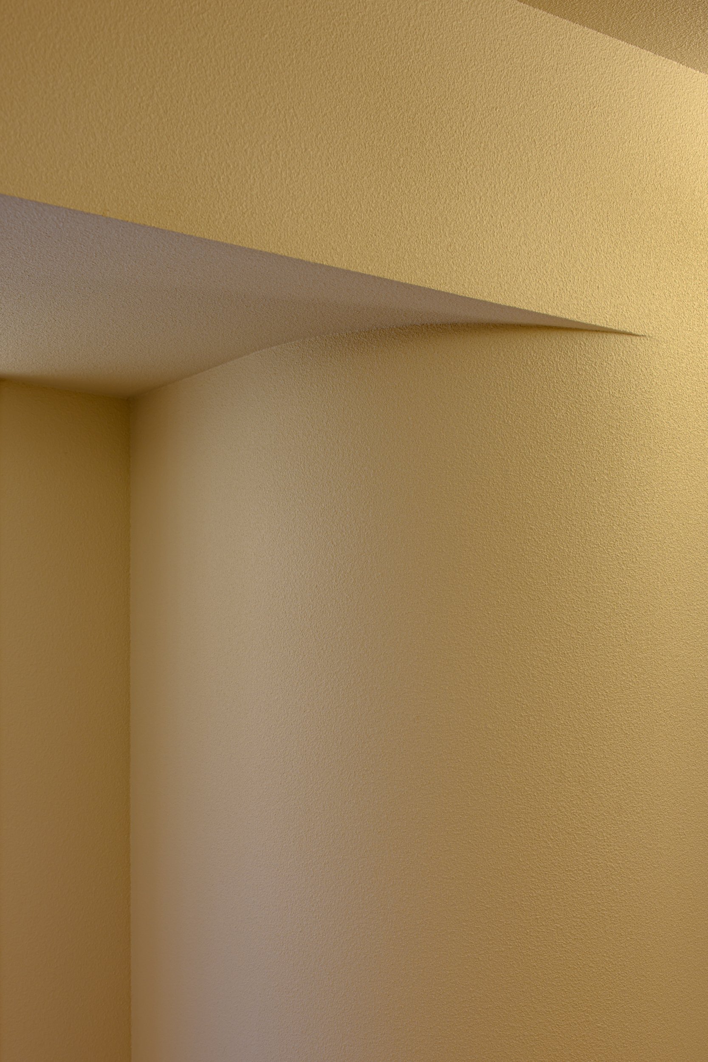

HOUSE IN JINGUMAE-
Architect | Yuki Kanou, Akihiro Sekiya
Collaborator |
HOAP
Furnishing : Hiroyuki Otaki / BRIGHTLOGG
Construction | STUDIO INC.FF&E | mirai sousaku-jo
Location | Tokyo, Japan
Usage | Residence
Floor area | 87.69㎡
Structure | Concrete
Duration | 2023.1 - 2024.7
Photography | Masaki Komatsu
-









