
WOVEN ウーブン
Nature, Culture, & Community, Woven Together for a Better Future
自然、文化、そして人々—より良い未来をともに織りなす
THE PHILIPPINE PAVILION AT EXPO 2025 OSAKA, KANSAI, JAPAN
EXPO 2025 大阪・関西万博フィリピンパビリオン
“WOVEN” is a pavilion that symbolizes the rich diversity of nature, culture, and community found across the 7,641 islands of the Philippines.
Located in the “Empowering Life” zone of Expo 2025 Osaka, Kansai, WOVEN draws direct inspiration from the concept of “weaving,” which serves as the thematic core of the pavilion. The façade features furniture-scale rattan panels and handwoven textile panels—traditional crafts collected from communities throughout the Philippines—interlaced in architectural form. Through this, the pavilion transforms handcrafted, human-scale elements into expressions at the scale of architecture and the city, placing the Philippines’ nature, culture, and community at center while envisioning an architecture that empowers them.
In designing the pavilion, it was essential to interpret a range of constraints—such as limited design and construction time, the need to maximize floor area within a blackout condition for the exhibition space, and complex production, logistics, and construction conditions between the Philippines and Japan. These challenges demanded a comprehensive and integrated design approach.
Beyond fulfilling the functional requirements expected of a national pavilion, one of the project’s key themes became how to realize reusability, a condition not initially prescribed, and how to explore new architectural formats within the framework of a temporary exhibition pavilion.
The interior exhibition space was conceived as a large-span box structure using CLT panels and tension rods, ensuring both flexibility and maximum usability.
Given the extended duration of construction and dismantling relative to the short exhibition period, scaffolding was intentionally inserted between the CLT timber frame and the façade structure, repurposed as part of the architectural system. This approach enhanced the logic of temporary construction while streamlining both schedule and cost, and also improved the potential for reuse.
Moreover, the resulting in-between space—formed by the gap between the façade and the structural core—gave rise to a new function: a stage for live performances.
This created a multilayered depth in the façade and fostered interaction between the pavilion and its surroundings.
The rich nature, diverse culture, and warmth of the people of the Philippines, and the architecture that empowers them.
The spaces and interactions that arise behind the surface. We envision an architecture that will continue to connect with people as if it were breathing, and that it will be woven together with hope for a better future.
"WOVEN"は7641の島々で構成されるフィリピンの自然や文化、そして人々の多様性を象徴するようなパビリオンです。
Expo2025大阪関西万博のEmpowering Life ゾーンに位置するWOVENはパビリオンのテーマである、”織る”という概念そのものをインスピレーションに、家具スケールの外装材であるラタンのパネルとフィリピン全土のコミュニティから収集した伝統の工芸である手織りのファブリックパネルをファサードに据え、それらを織りなすように建築を構成することで、手仕事により作られたヒューマンスケールのエレメントを都市・建築スケールへの転換して行くことを試み、フィリピンの自然、文化、人々を中核に据え、それらをエンパワーする建築のあり方を目指しています。
パビリオンに求められるさまざまな与条件――限られた設計・施工期間、延べ床面積の最大化が求められるブラックアウトされた展示空間、フィリピンと日本の間での製作・ロジスティック・施工の諸条件――を読み解きながら、総合的な設計アプローチの構築が必要とされました。
ナショナルパビリオンとしての表層的な機能要件を満たすことはもちろん、当初与件に無かったパビリオンのリユーサビリティ(再利用可能性)をいかに成立させるか、またパビリオン建築として新たなフォーマットの可能性をいかに提示するかが、大きな設計の主題となりました。
内部の展示空間は、CLTパネルおよび張弦梁による大スパンの空間を箱状に構築することで、展示計画の柔軟性と最大化を実現しました。
建設・解体期間が展示期間に比べて長いなどの状況から、CLTの木造構造体とファサード構造体の間に足場を挿入し、建築の構造体として採用することで仮設建築物としてのあり方を強化するようなアプローチをしています。
これらにより工程やコストの合理化、再利用性の向上などの結果のみならず、結果的にファサードと本体構造との間に出現した足場による空間を、ライブパフォーマンスにより利用するという用途を出現させ、パビリオンのファサードに多層的な奥行きを作り上げることと外部とのインタラクションを生み出すことを実現しています。
フィリピンの豊かな自然、多様な文化、そして人々の温かさ、それらをエンパワーするような建築のあり方。
そして表層の裏側に立ち現れる空間とインタラクション。建築が呼吸をするように人々との接点を持ち続け、織り成される未来に希望を添えて。




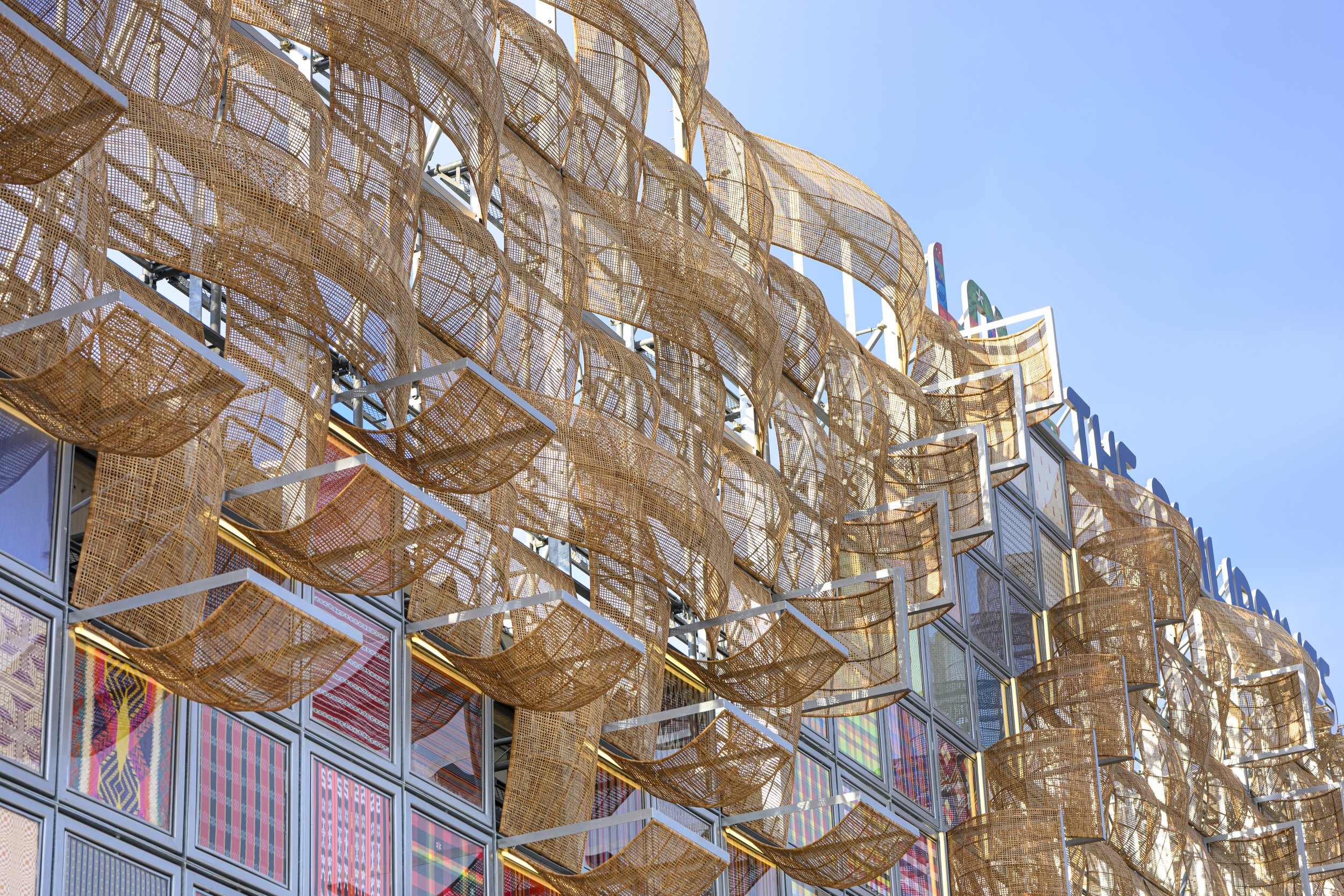

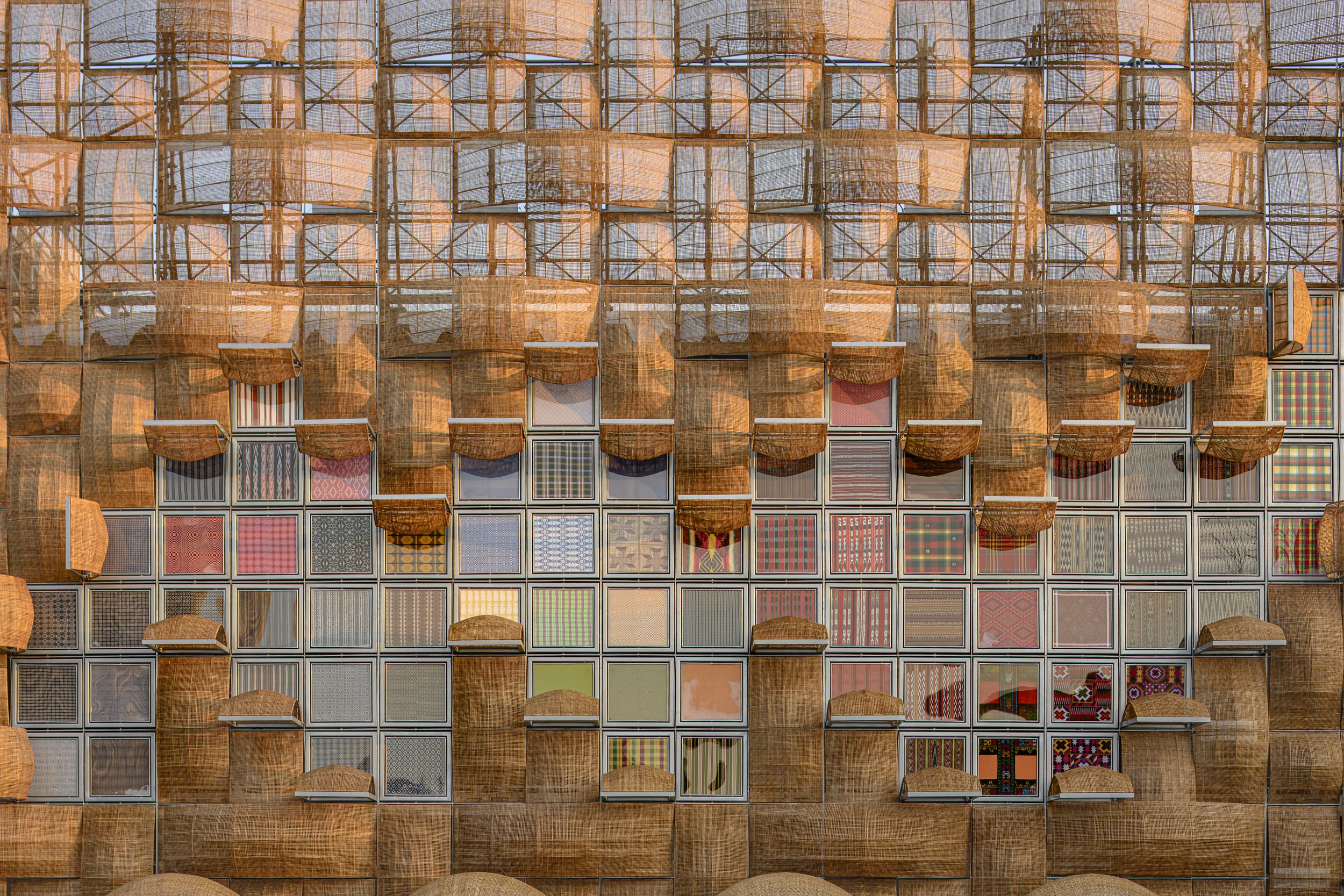

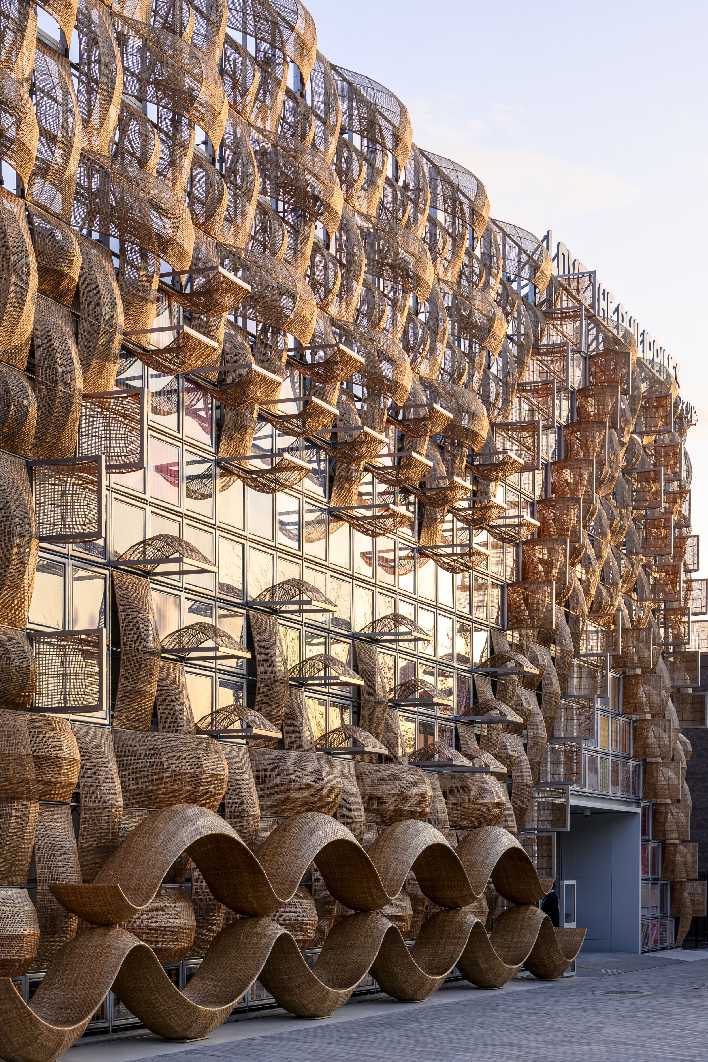



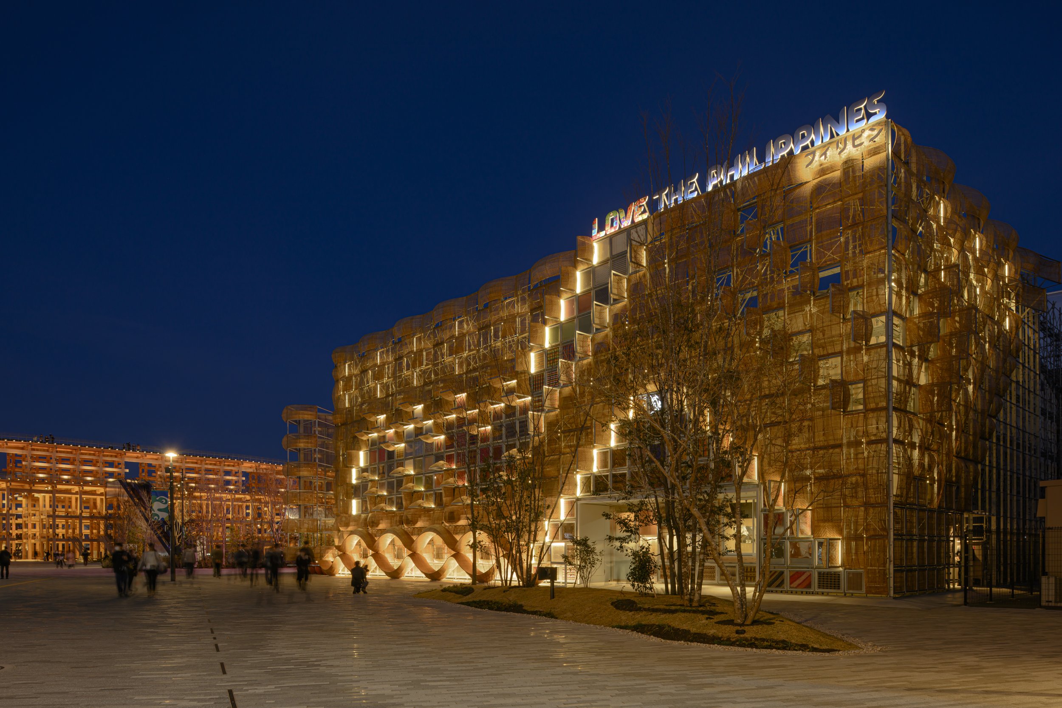




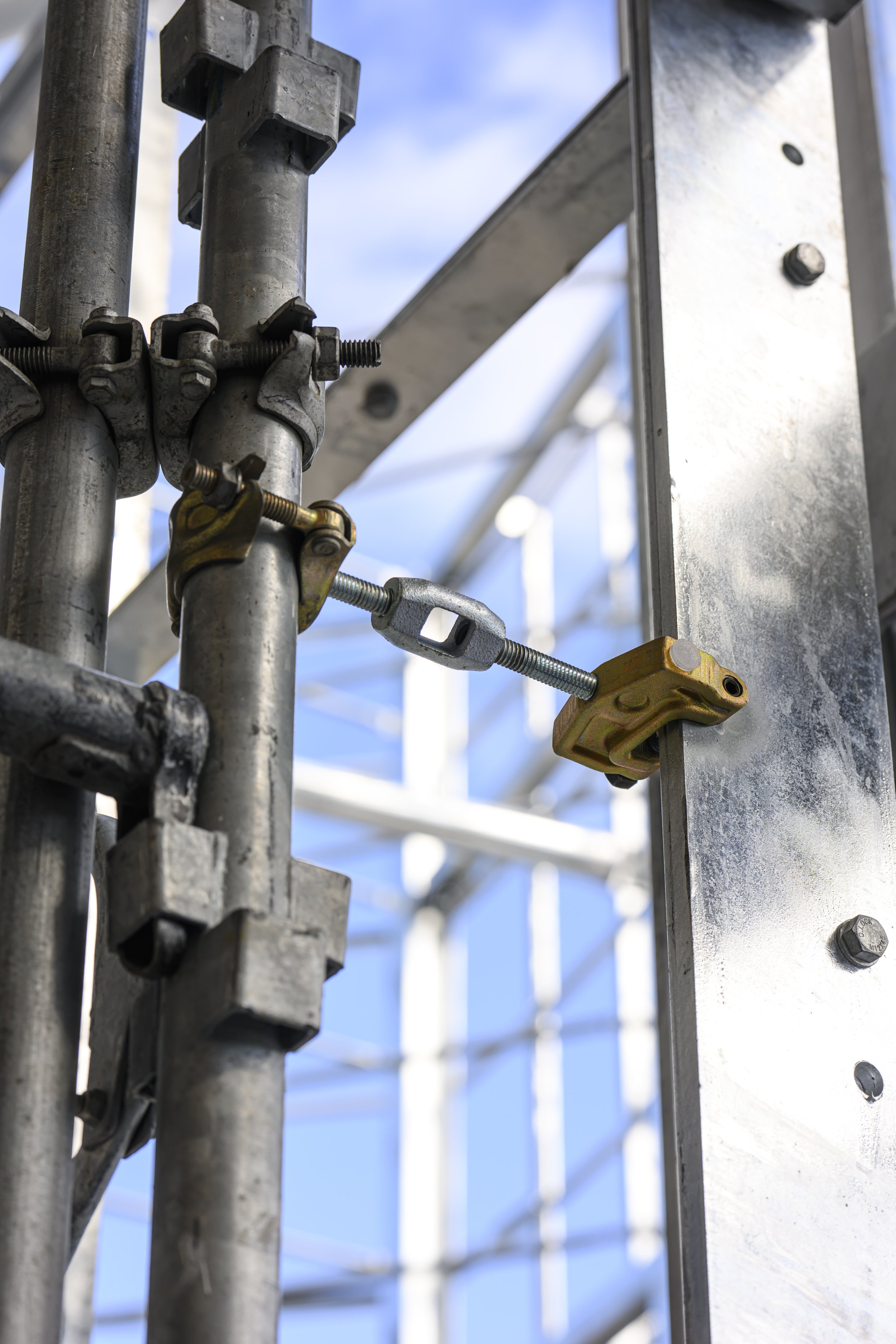





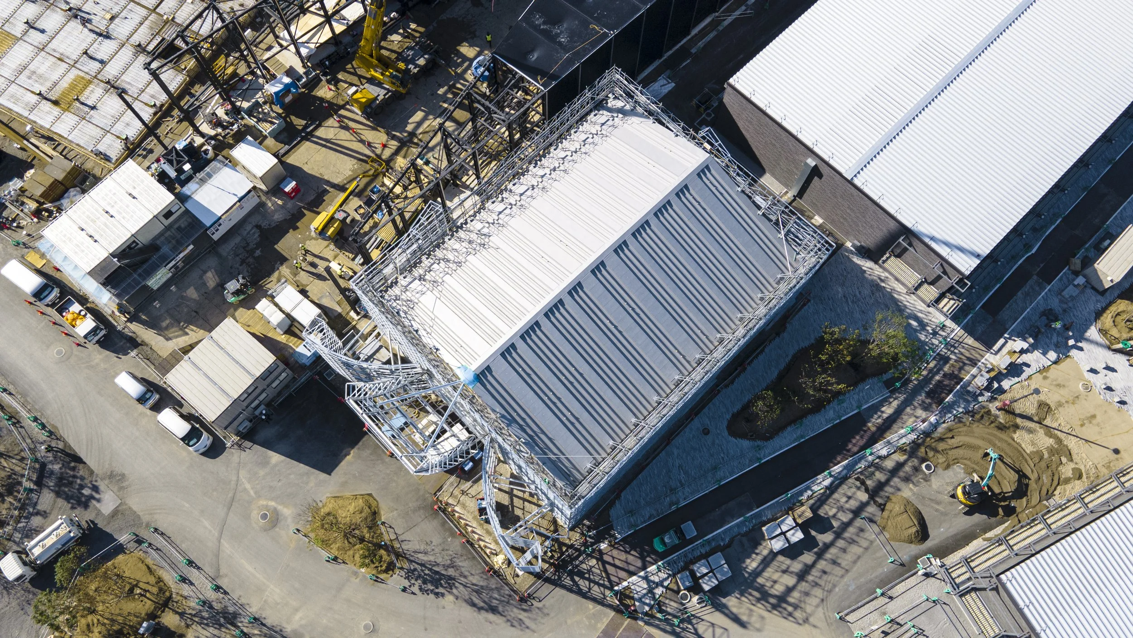






















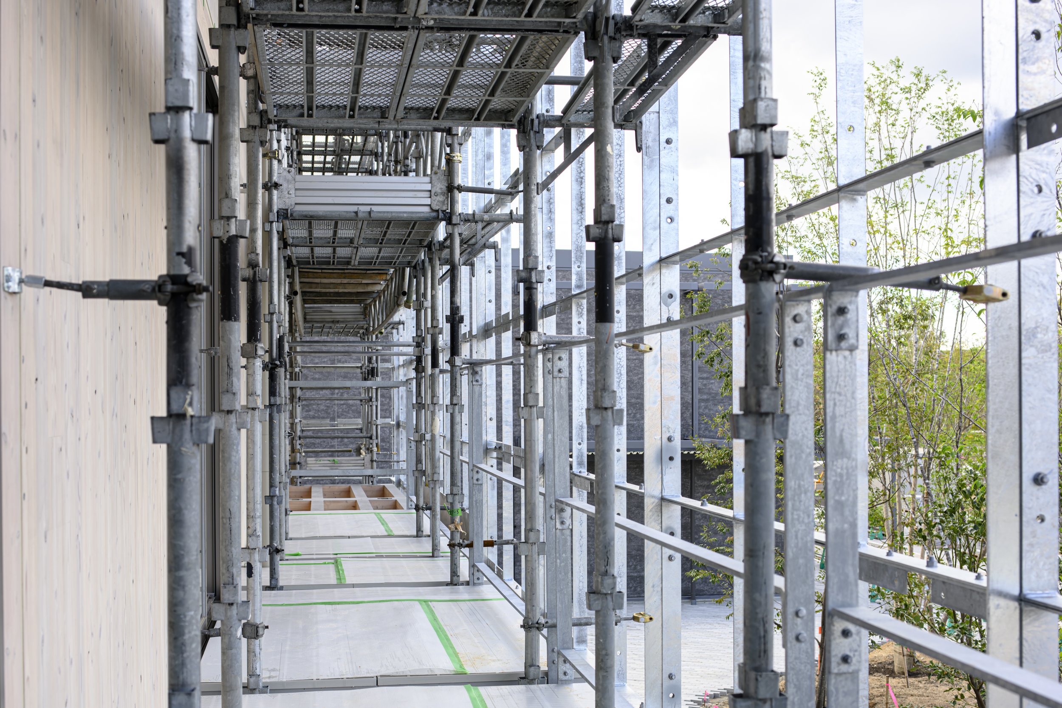
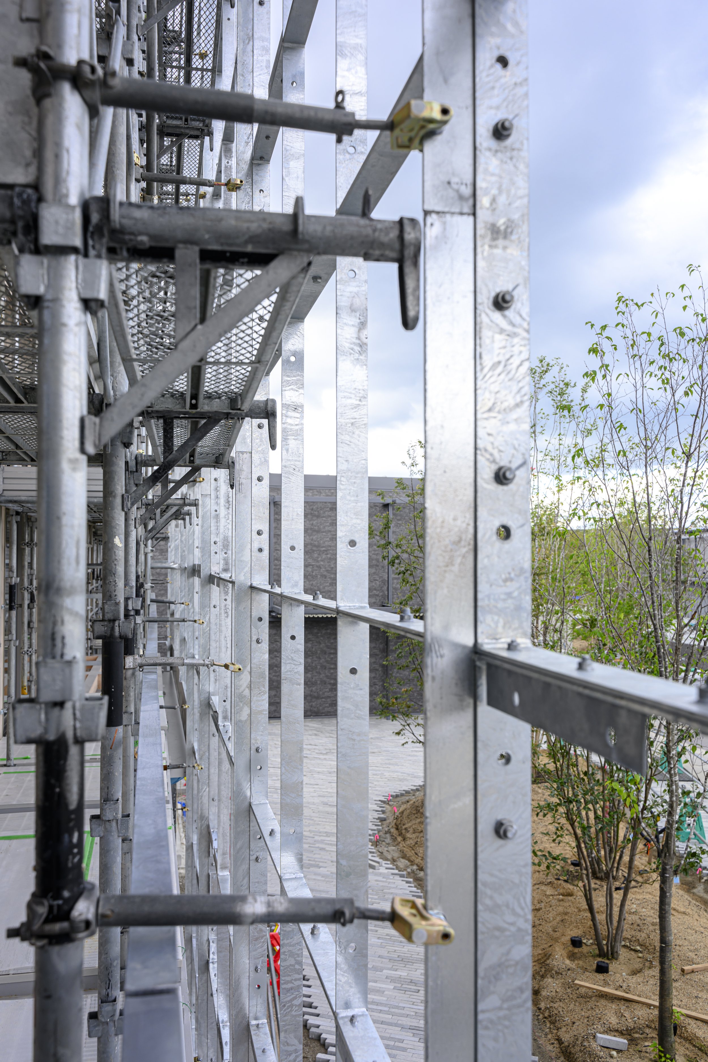

-
Site Area 敷地面積:936.06㎡
Gloss Floor Area 延床面積:693.89㎡
Structure 構造:Wooden Two stories 木造2階建、Workpiece 工作物:Steel 鉄骨造
Use 主要用途:Exhibition展示場、F&B 飲食、Giftshp ギフトショップ、Performance パフォーマンス等
Client クライアント:フィリピン観光省(Department of Tourism Philippines,) フィリピン観光振興局(Philippines Tourism Promotion Board)
Design Credit
CORE DESIGN TEAM
Lead Architectural Firm | Carlo Calma ConsultancyExecutive Architect | cat
Experience Design | Tellart
Creative Director/Produce | 1053.co | Chochay Garcia
Executive Architect | Somato Inc.
Structural Engineer yasuhiro kaneda STRUCTURE | OKStructure, ATA Co., Ltd
MEP Engineer | Syou Sekkei Engineering, Eos plus
Facade Engineer | ALT Cladding
Signage Design | Tellart | Natsuko Miyashita
Photography - Architecture Masaki Komatsu
Video - Architecture Maldavar Films
Experience Design | Tellart
Creative Direction | Tellart
Media Production | Tellart Productions
Sound Design | Resonate
Lead Weaver | Francis Dravigny
Textile Artists | Cebu Interlace
Photography - Experience Tellart
Video - Experience Vincent Hecht, Courtesy of Tellart
Project Management | RF Construction and Development Corporation
General Contractor | Asakawagumi-Nishio Rent all JV Corporation
Exhibition Contractor | BeWunder
Facade Cladding | Kenneth Cobonpue
Facade Signage | Daikan
Lighting | Endo lighting corp.
Furniture (Gift shop) | Knotter
Furniture (Wellness area) | Kenneth Cobonpue
cat : Project Architect : Yuki Kanou, Ruka Son, Akihiro Sekiya, Takahiro Tanida -
